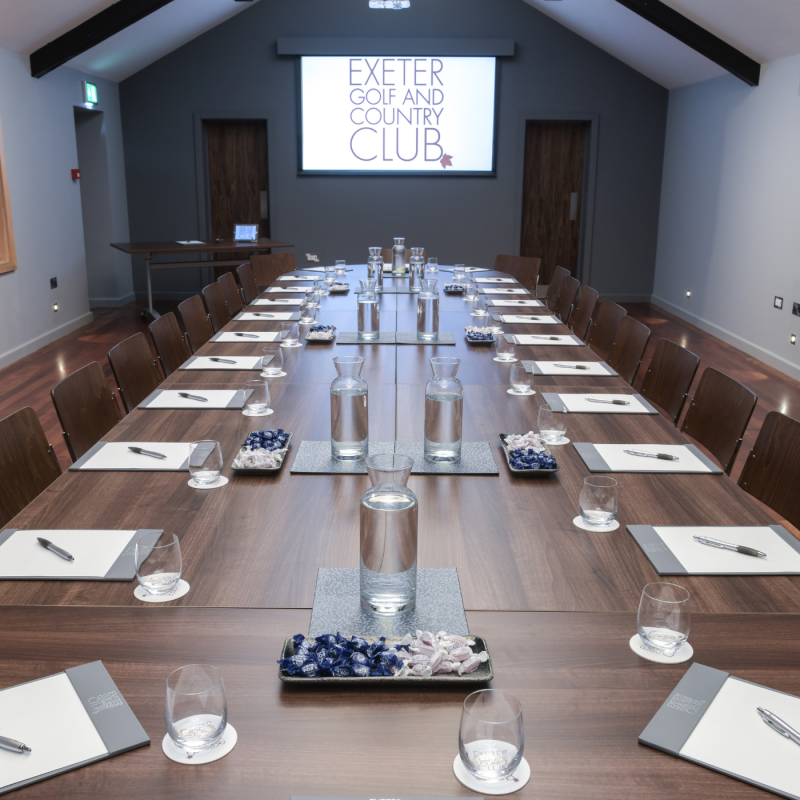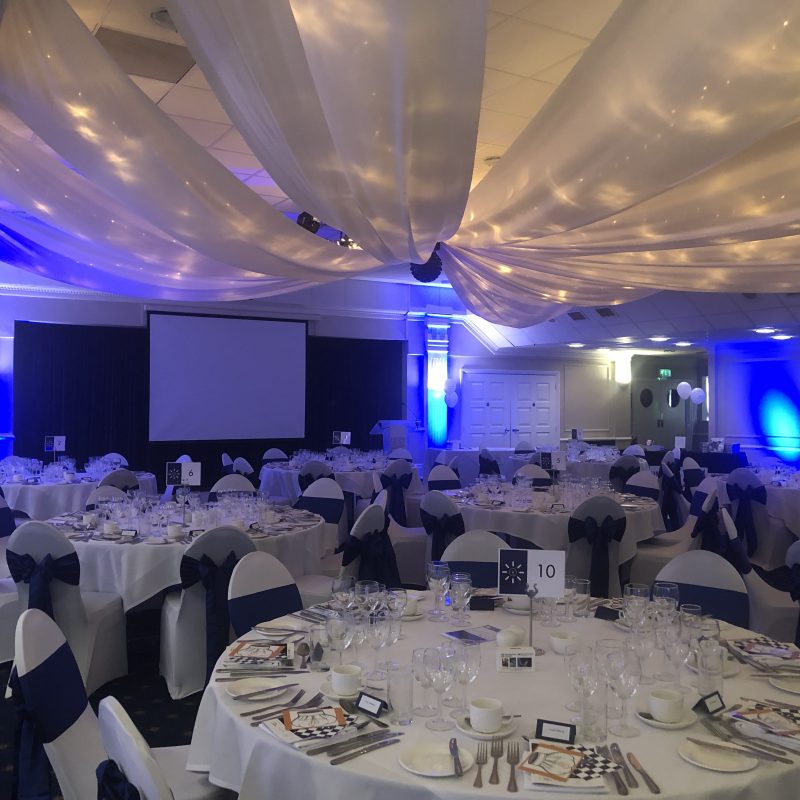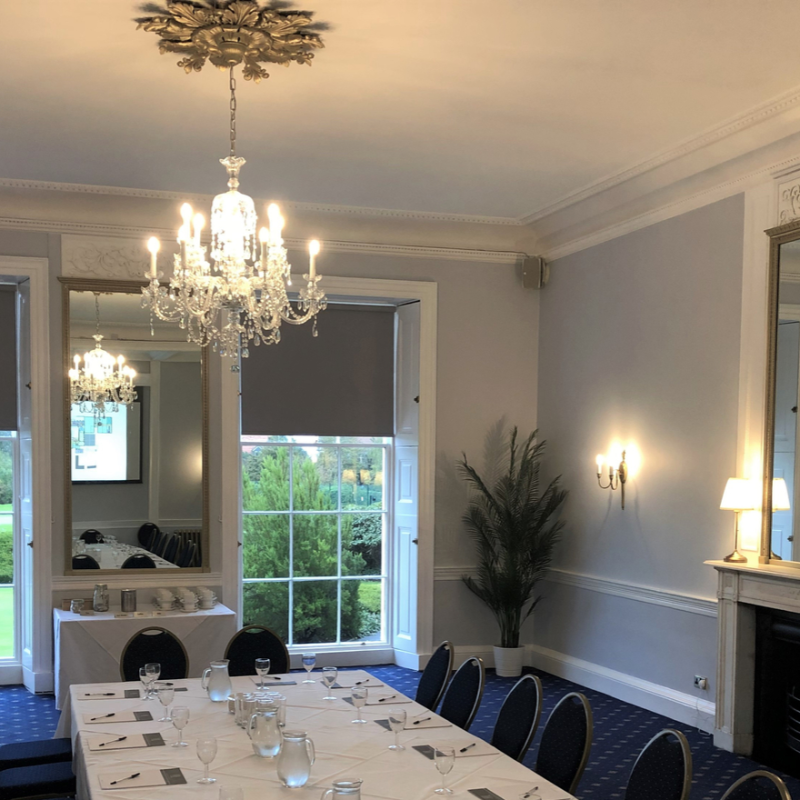Space is more important than ever and we have plenty of it for your meeting or event.
At Exeter Golf and Country Club, you have a choice of large rooms offering space to breathe, relax and enjoy your event, with carefully considered safety that doesn’t compromise style.
Our three premier rooms; The Mews, Duckworth and the Topsham Room, guarantee sufficient social distancing space between guests. There are outside spaces as well which mean your event can spread to outdoors for fresh air. For family gatherings, special occasions or a change from virtual meetings.
We have smaller meeting rooms available as well, which are ideal for a team meeting, interviews or stock rooms.
Our versatile function rooms are perfect for all types of event including; weddings, baby showers, anniversaries, christenings, wakes, special occasions, private dining, parties and business events.
For an inspirational location, surrounded by acres of green landscape yet just minutes from Exeter city centre, Exeter Golf and Country Club is an ideal venue for private events and offers peace of mind when it comes to safety.
LARGE FUNCTION ROOMS

The Mews
Refurbished with a fresh, contemporary look, The Mews is a versatile spa for any kind of event. The outside roof terrace overlooks the outdoor pool and tennis courts and is perfect for pre-dinner drinks, a barbecue or breakout space for weddings or parties.
FEATURES
High spec AV equipment (HDMI connections only)| 4K HD projector | 2-metre wide-screen projector screen | Integrated sound system | Wireless microphone system & Bluetooth control | iPad controllable sound and lighting | Atmospheric lighting scheme | Natural light | Bar | Outdoor terrace
LAYOUT
Theatre: 80 | U-shaped: 30 | Cabaret: 40 | Classroom: 40 | Board room: 24
Please note: The Mews has now been carpeted since the photographs were taken

DUCKWORTH SUITE
The chameleon of our function rooms. From a room for strategic focus and business planning with its calm decor and the latest AV equipment, to a room perfect for party-time with atmospheric colours, lighting rig and a stage. Simple, spacious & adaptable.
FEATURES
Bar | In-built PA system | Projector with retractable screen | Stage with lighting rig | Atmospheric lighting | Air conditioning | Disabled access
LAYOUT
Theatre: 200 | U-shaped: 100 | Cabaret: 160 | Classroom: 100

Topsham Room
On the ground floor of our Georgian manor house, Wear Park, the Topsham Room enjoys the grandest of entrances. The pillared portico on both approaches to the building welcomes guests into Wear Park Bar and Restaurant with its floor to ceiling windows and original features. Located next to the bar and with access to the veranda overlooking the putting greens, the Topsham Room is ideal for private dining, weddings, business meetings, talks and lectures.
FEATURES
Bar | High spec AV equipment (HDMI connections only)| 4K HD projector | 2 metre wide-screen projector screen |Bluetooth sound system | CD player | Natural light
LAYOUT
Theatre: 70 | U-shaped: 30 | Cabaret: 50 | Classroom: 40 | Board room: 30
SMALL MEETING ROOMS
Three meeting rooms – all with views of the golf course.
The Musgrave and Exeter Rooms were refurbished in Autumn 2020.
On the first floor of Wear Park above Wear Park Restaurant, all the function rooms are approached by a spectacular imperial Georgian staircase. Each function room features original Georgian sash windows, flooding the rooms with natural daylight and of course a view of the golf course, from the 1st hole on one side, to the 18th hole, water feature and fountain on the other.
EXETER ROOM
FEATURES
Natural Light
Views across 18th hole & water feature
High spec AV equipment (HDMI)
4K HD projector
Wide-screen projector screen
ROOM LAYOUT
Theatre: 25
U-shaped: 20
Cabaret: 25
Classroom: 25
Board room: 25
BRIDGE ROOM
FEATURES
Natural light
Views across 18th hole & water feature
High spec AV equipment (HDMI)
4K HD projector
Wide-screen projector screen
MUSGRAVE ROOM
FEATURES
Natural light
View of golf course
High spec AV equipment (HDMI )
4K HD Wide-screen TV
ROOM LAYOUT
Theatre: 75
U-shaped: 30
Cabaret: 40
Classroom: 40
Board room: 35
ROOM LAYOUT
Board room: 12